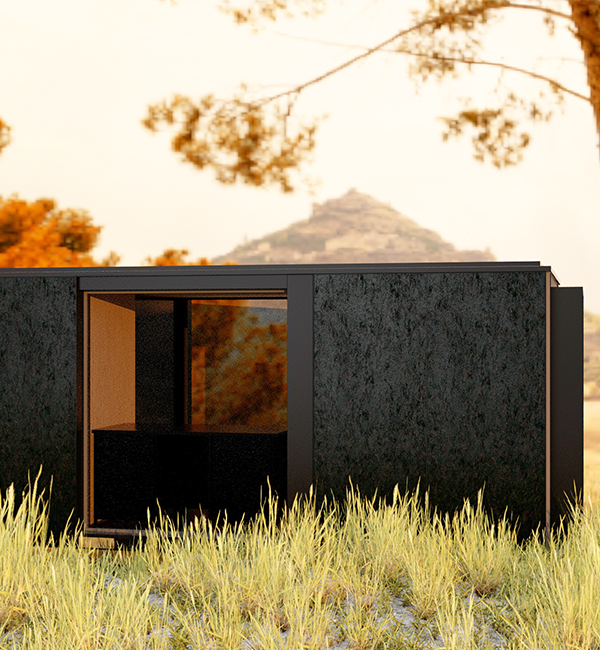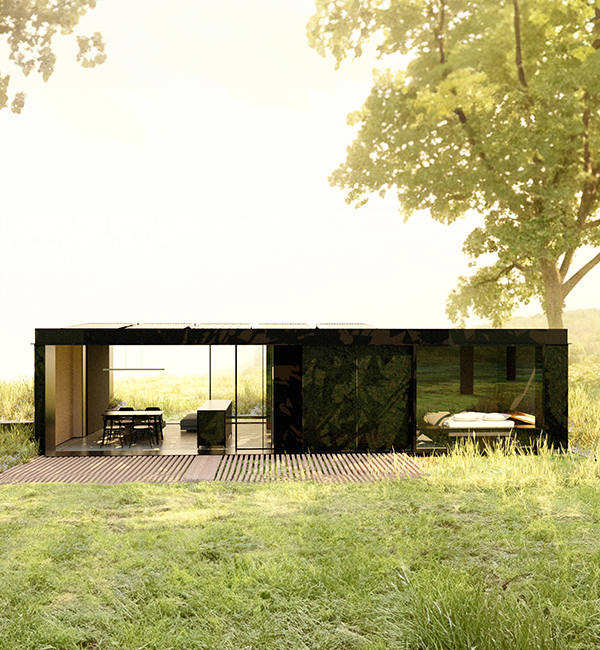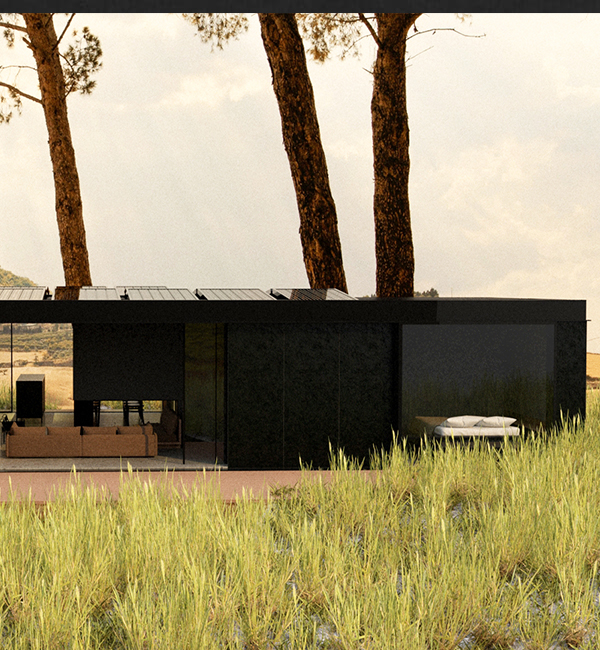Sustainable Organic
Landscape Object.
It is our ambition to create entirely organic,
living and sustainable landscapes.
We develop an approach to the construction
process with simple design solutions, certified,
sustainable, 100% recycled and natural materials.
We seek to eliminate waste throughout the
production process,to promote sustainability and
to respect the environment,with a fair value.
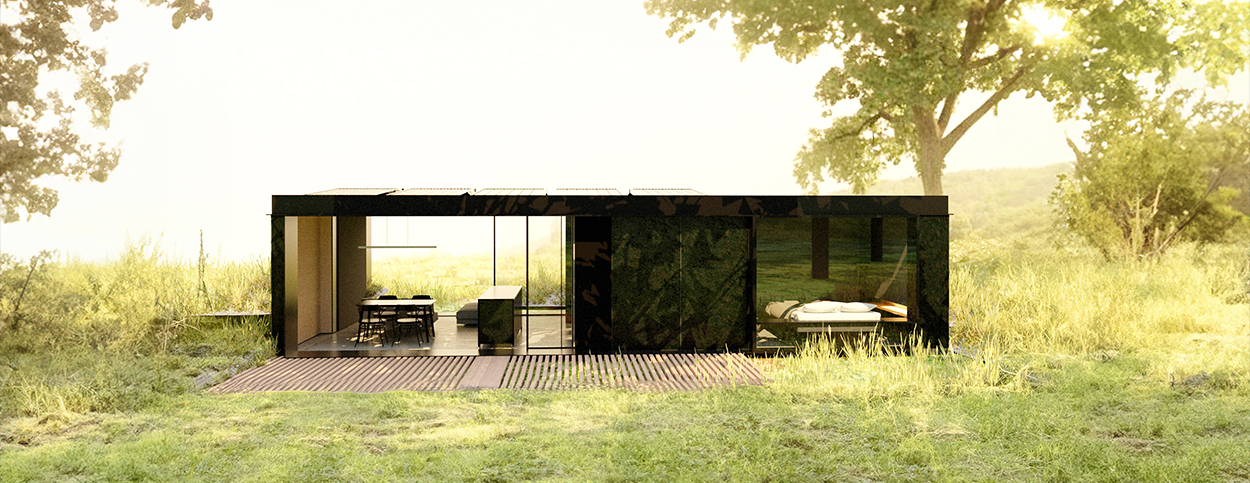
Bringing together more than 30 years of experience in design, architecture, engineering studies,
research of materials and parametric digital production, we combined skills to create an exclusive
and differentiator product, for housing.
We present housing units designed and based in the future of sustainability, where elegance
predominates. A refined design,an appealing appearance and an environmental responsibility.
Adapted to different spaces and purposes, mobility combines with permanence.
We have developed an environmentally friendly solution.
Energy efficiency, flexible in form, and affordable in price.
Welcome to SOLO®.


- We design the future of sustainability
- with refined design,
- maximum comfort
- and full environmental responsibility.
Value
Achieve high quality standards at a fair value,
responding to the needs of different customer profiles.
Sustainability
Eliminate any traces and residues, from production to implementation, respecting the environment.
Exclusivity
PThought out in particular, designed in detail.
Simple solutions that prioritize functionality.
Durability
100% recyclable, natural, certified and sustainable,
with easy maintenance and long-lasting materials.
Quality
Respond to thermal, acoustic
and high level energy criterias.
Globality
Allow implementation in the most
varied topography, climate and geography.
Environment
Minimize the environmental impact,
being in complete harmony with Nature.
Versatility
Enable different types of uses,
dimensions and configurations.
Eficiency
Optimize time production and deadline delivery,
aligned with the execution plan.
Rigor
Created by certified technicians, respecting
legal regulations and international certifications.
Solidity
Commitment to ensuring
high durability.
Commitment
In SOLO® quality is not a goal,
it is a present and constant practice.
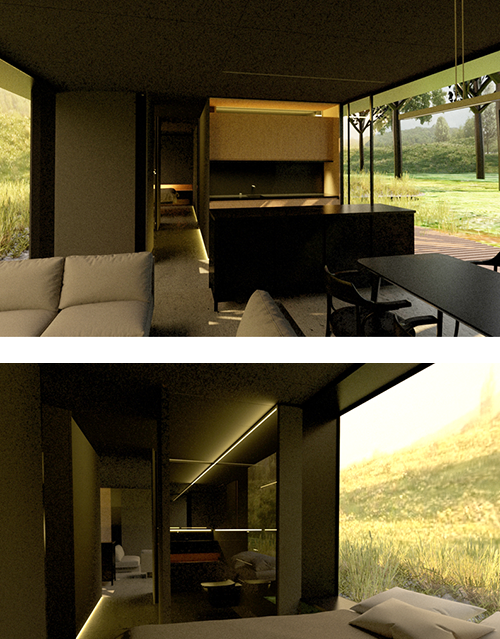
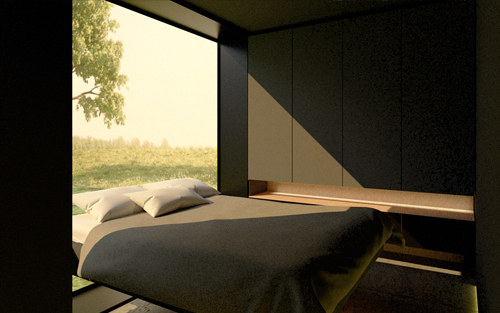
Population growth, rapid urbanization and climate change are forcing us to rethink the way we design, build and maintain our cities.
The reality we build is the result
Be a symbol of respect for Nature,
Imagine a future where comfort and innovation go hand in hand to preserve the planet. A world where every choice reflects care, responsibility and a genuine commitment to future generations. This vision is neither a utopia nor a promise.
of the decisions we make.
shaping a new world.
Choosing sustainability makes us more aware, more innovative and more committed. Build a new Future.
Choosing sustainability in construction is a manifesto of affirmation about the present, the future, people and nature.
Building sustainably means believing in a purpose.We build more than just homes, we build a future. A fairer and more balanced future, more functional, modern and conscious.
May it be a reflection of a common desire to care for and prosper responsibly.
A Future that starts now.
A Future that starts with you.


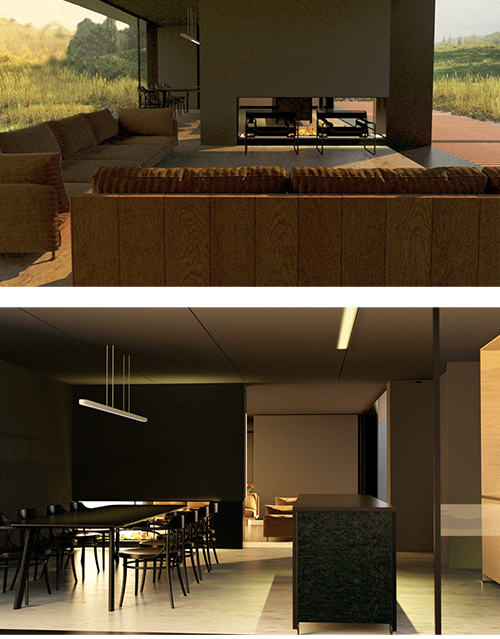
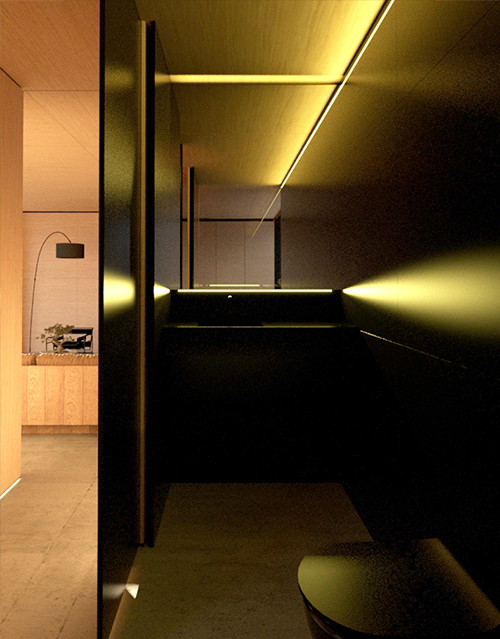
A construction that respects the landscape, without disfiguring the environment, conveys a pride and authenticity that are only present in Nature.
SOLO® solutions have their own style and a modern aesthetic that ages with the grace of time. They provide total freedom and complete harmony with the place. Our vision is inspired by the essence of Nature. Its genesis combines quality with simplicity, in a compromise between materials and construction techniques.
Designed and engineered to be in perfect harmony with the place, they combine elegance, exclusivity and functionality with flexibility, adaptability and sustainability, making them ideal for deployment in any location. Built to high quality standards, they guarantee a premium experience, in line with our sustainability and innovation commitments.
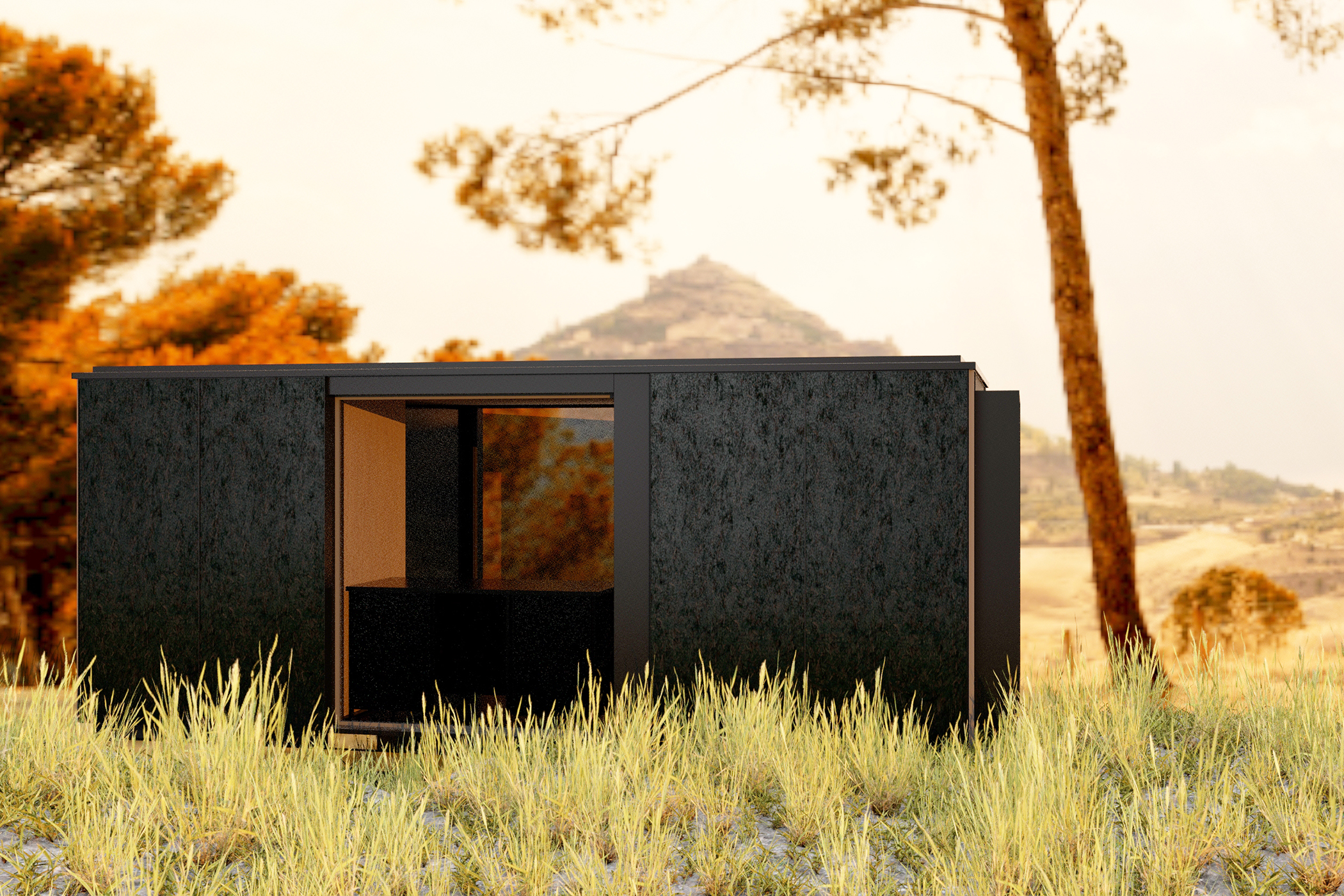
SL2OO
01. One queen-size bed with two-height elevation (sleeping/living area) and storage, 02. Cooking island (mini-fridge, mini-dishwasher, induction stove, microwave), 03. One bathroom complete bathroom (serves users with special needs), 04. Technical area (electric storage batteries, water storage), 05. Solar panel system, 06. Lighting.
Dimensions. 06.40m x 02.62m x 03.00mInside Area. 14.00m2
Implementation Area. 16.75m2
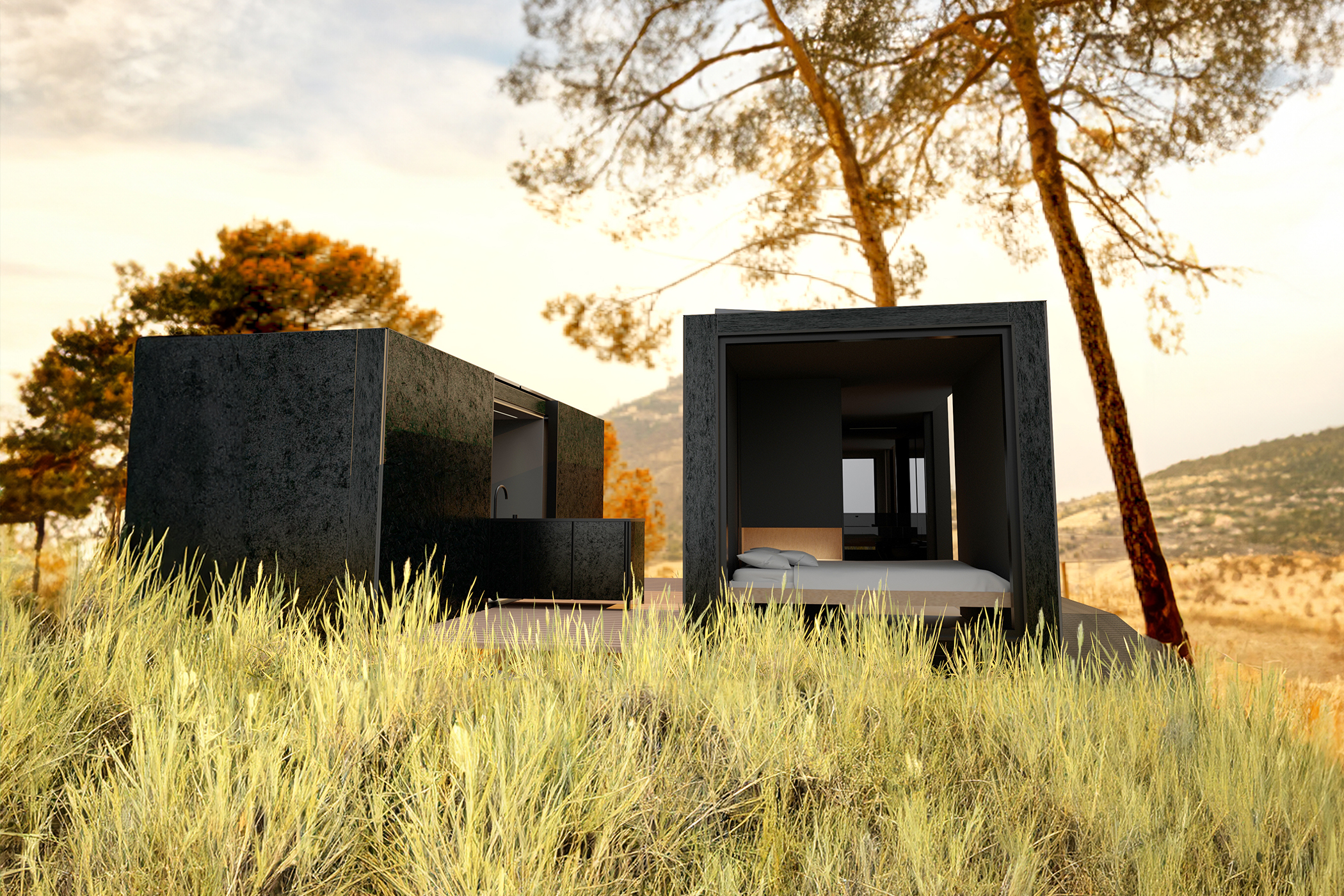
SL22O
01. Two queen-size beds with two-height elevation (sleeping/living area) and storage, 02. Cooking island (mini-fridge, mini-dishwasher, induction hob, microwave), 03. Two bathrooms complete (serves users with special needs), 04. Technical area (electric storage batteries, water storage), 05. Solar panel system, 06. Lighting, 07. Social area (external/internal)
Dimensions. 06.40m x 07.86m x 03.00mInside Area. 42.00m2
Implementation Area. 48.50m2
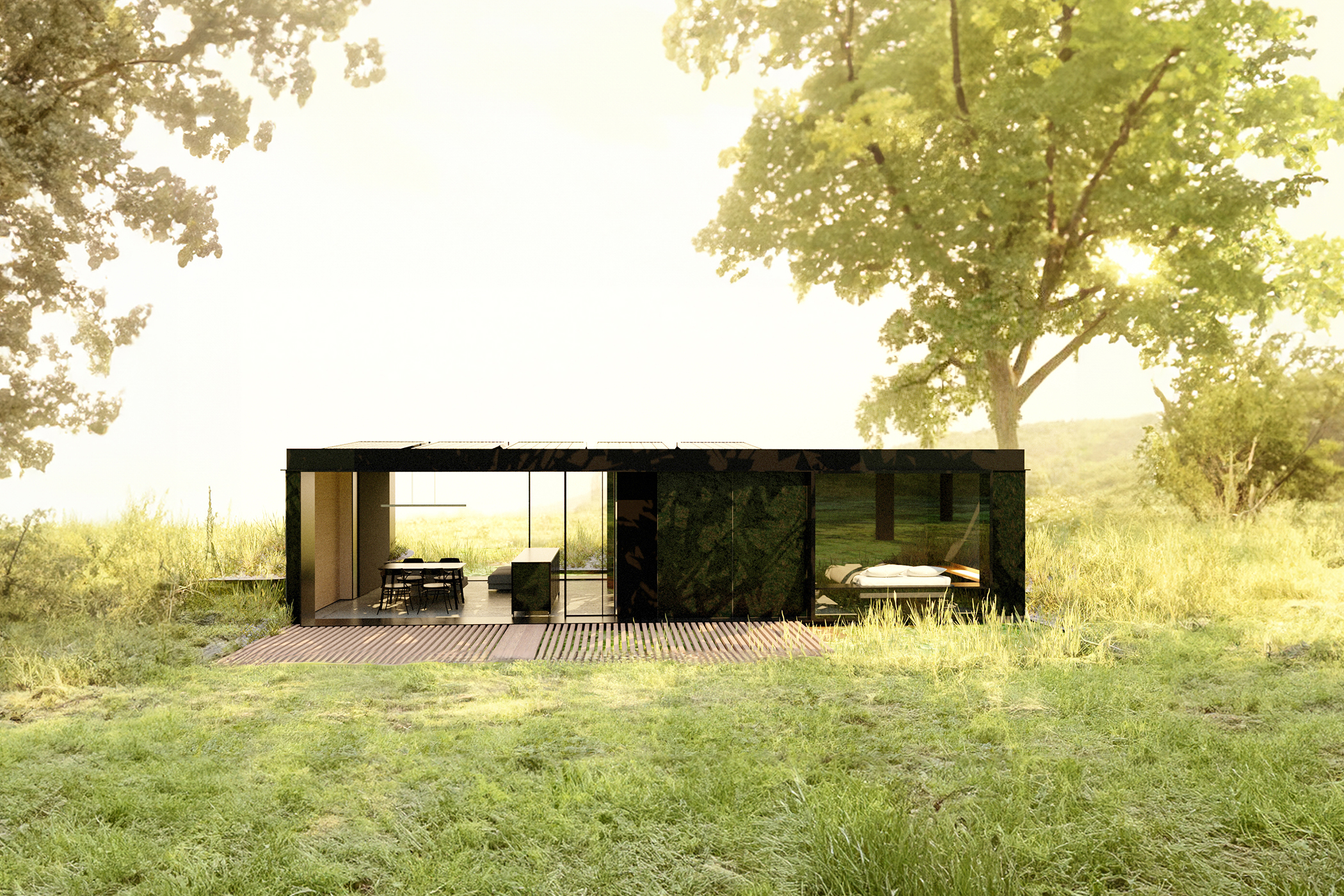
SL42O
01. Two bedrooms suite with storage, 02. Full kitchen with island (see conditions), 03. Two full bathrooms (suitable for users with special needs), 04. Dining/social area, 05. Pre-installation for solar panel system, 06. Light.
Dimensions.12.32m x 05.56m x 03.10mInterior Area. 62.00m2
Implementation Area. 68.50m2
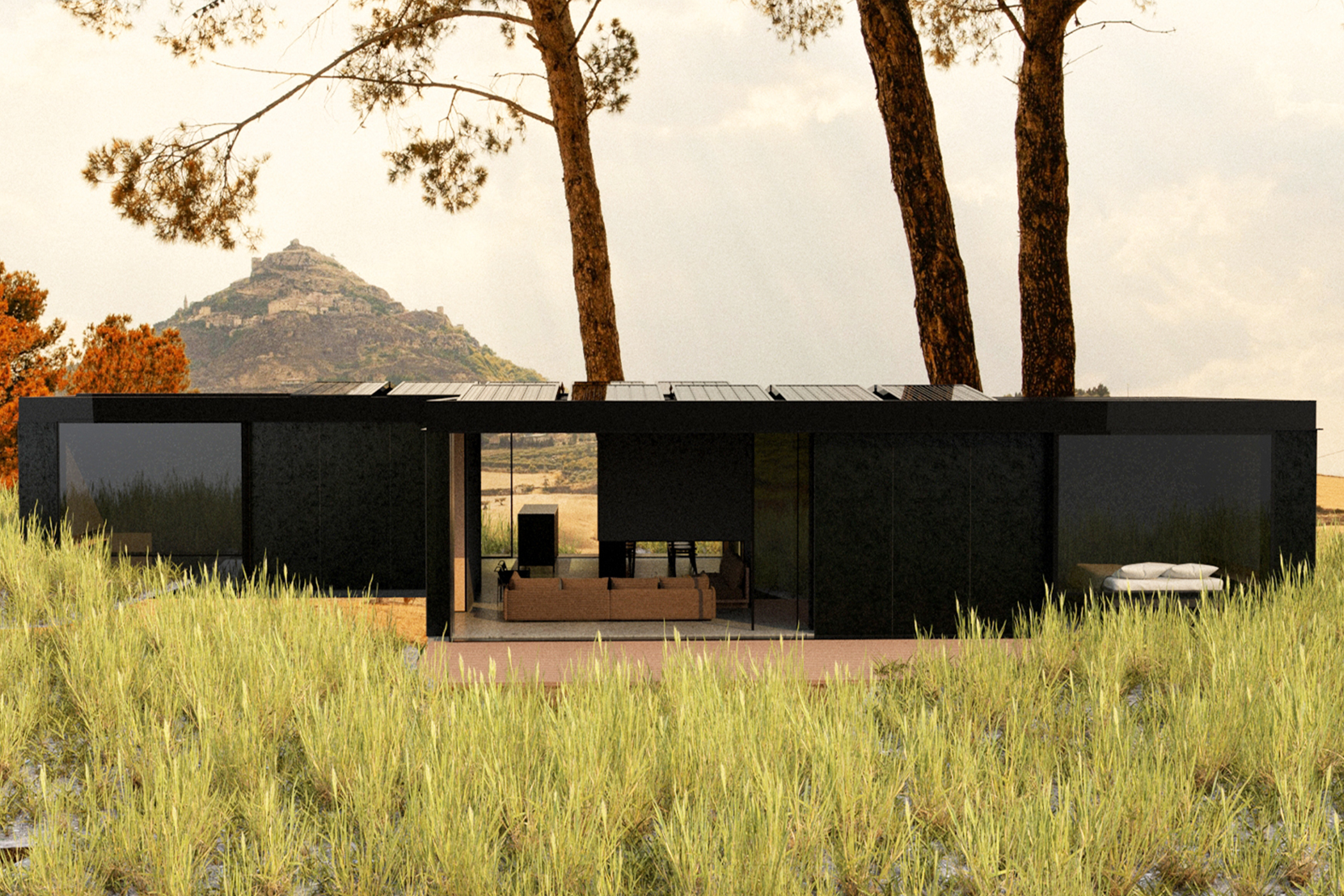
SL44O S
01. Four suite bedrooms with storage, 02. Full kitchen with island (see conditions), 03. Four full bathrooms (suitable for users with special needs), 04. Dining area, 05. Social area, 06. Pre-installation for solar panel system, 07. Lighting, 08. Storage, 09. Bioethanol fireplace.
Dimensions.14.64m x 11.12m x 03.10mInterior Area. 125.00m2
Implementation Area. 162.80m2

SL44O L
01. Four suite bedrooms with storage, 02. Full kitchen with island (see conditions), 03. Four full bathrooms (suitable for users with special needs), 04. Dining area, 05. Social area, 06. Pre-installation for solar panel system, 07. Lighting, 08. Storage, 09. Bioethanol fireplace.
Dimensions.12.32m x 11.12m x 03.10mInside Area. 125.00m2
Implementation Area. 138.00m2

SL44O I
001. Four suite bedrooms with storage, 02. Full kitchen with island (see conditions), 03. Four full bathrooms (suitable for users with special needs), 04. Dining area, 05. Social area, 06. Pre-installation for solar panel system, 07. Lighting, 08. Storage, 09. Bioethanol fireplace.
Dimensions.24.64m x 05.56m x 03.10mInside Area. 125.00m2
Implementation Area. 138.50m2

SL41O V16
01. One bedroom with storage, 02. Full kitchen with island (see conditions), 03. One full bathroom (suitable for users with special needs), 04. Dining/social area, 05. Pre-installation for solar panel system, 07. Lighting fixtures, 08. Balcony per unit, 09. Green area per unit.
Building with 16 studio/one-bedroom units and elevator.
Floors. 4Dimensions.15.32m x 15.32m x 12.50m
Implementation Area. 234.70m2
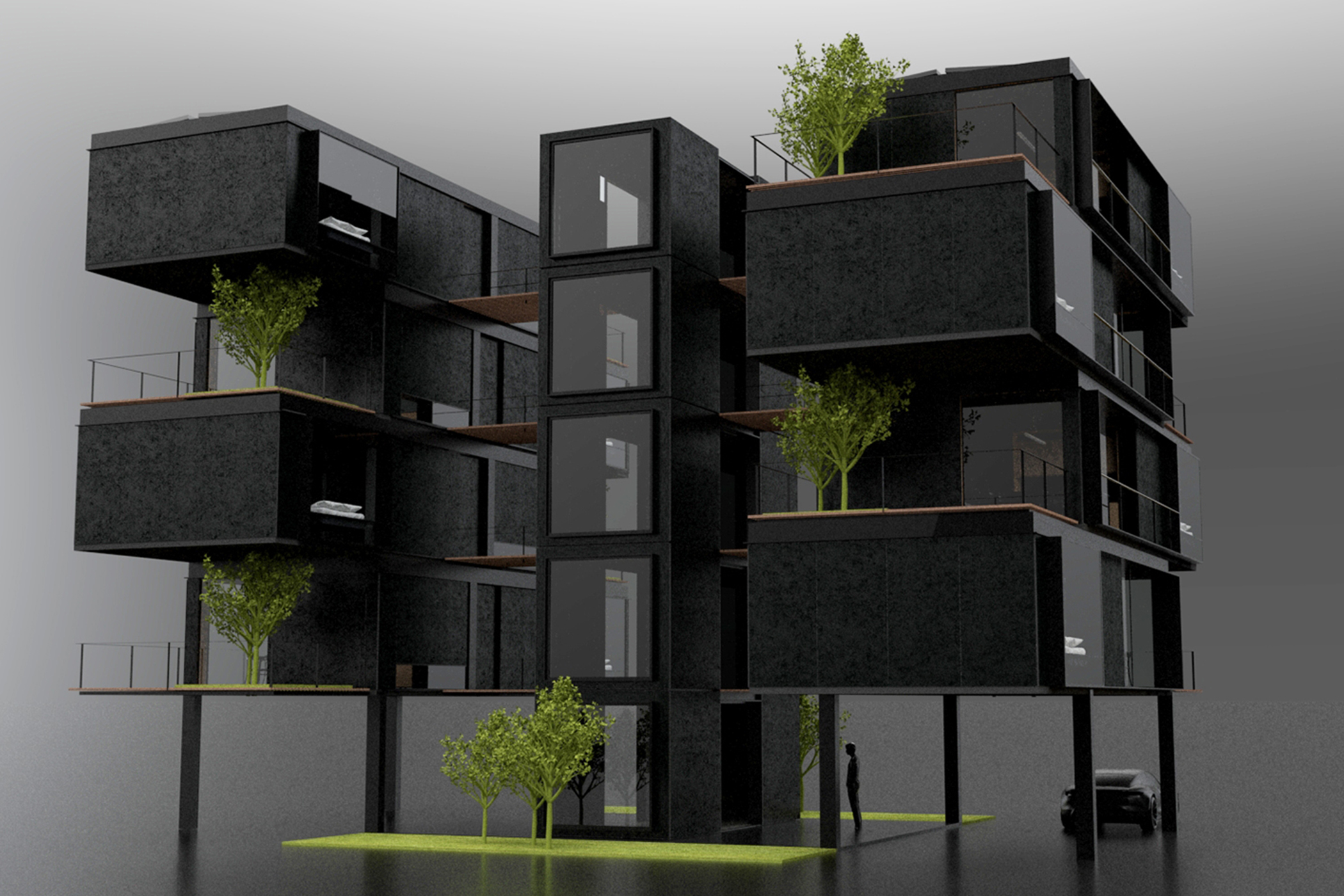
SL42O V8
01. Two bedrooms with suites and storage, 02. Full kitchen with island (see conditions), 03. Two full bathrooms (suitable for users with special needs), 04. Dining/social area, 05. Pre-installation for solar panel system, 06. Lighting, 07. Balcony per unit, 08. Green area per unit.
Building with 8 T2 units and elevator.
Floors. 4Dimensions.15.32m x 15.56m x 12.58m
Implementation Area. 238.50m2

SL42O V12
01. Two bedrooms with suites and storage, 02. Full kitchen with island (see conditions), 03. Two full bathrooms (suitable for users with special needs), 04. Dining/social area, 05. Pre-installation for solar panel system, 06. Lighting, 07. Balcony per unit, 08. Green area per unit.
Building with 12 T2 units and elevator.
Floors. 4Dimensions.18.32m x 18.32m x 12.58m
Implementation Area. 335.65m2

SL42O V16
01. Two bedrooms with suites and storage, 02. Full kitchen with island (see conditions), 03. Two full bathrooms (suitable for users with special needs), 04. Dining/social area, 05. Pre-installation for solar panel system, 06. Lighting, 07. Balcony per unit, 08. Green area per unit.
Building with 16 T2 units and elevator.
Floors. 4Dimensions.24.64m x 05.56m x 15.68m
Implementation Area. 335.65m2
Purchase conditions
Purchase values do not include
VAT at the legal rate in force.
Transport, logistics, crane rental and ground works
(buyer's responsibility).
Purchase values include
Kitchen equipped with all appliances
Washer and dryer (2 in 1), Oven and microwave (2 in 1), Induction hob with four discs and central extraction, Refrigerator+Freezer, Dishwasher, Electric boiler, Pre installation solar panels.
SL2OO (Cabin) and SL22O (Shelter) Models, include
electrical autonomy (solar panels and batteries)
sanitation (dry composting system)
water storage system.
| Denomination | Descriptive | Values | |
|---|---|---|---|
| I Phase Licensing |
Different entities may require different and varying levels of information about the project. We monitor the entire process to answer any questions and requests that may arise during the process. | 10% Reservation deposit |
|
| II Phase Order |
Before starting the production process, any special requests or customized elements must be integrated into the final engineering and architecture process. | 40% Contract signing |
|
| III Phase Mesurement |
At this stage, we recommend that the site is ready and prepared, with the placement of foundations and infrastructure, in accordance with the technical drawing previously provided by the SOLO® team. | 30% Shipping information |
|
| IV Phase Delivery |
EYou will soon be living at your very own SOLO® Home or Cabin. | 20% On-site assembly |
General Considerations
SOLO® will initiate the process with the entities by delivering the necessary drawings and technical documents until the respective licenses are obtained. Should you need support, SOLO® has a technical consultancy team and legal support to assist you with the remaining procedures.The following preparations are necessary and the responsibility of the customer.
Required licenses in force.
The foundations must be ready and in accordance with the technical drawing provided by the SOLO team.®.
Connections to the energy, sewage and water networks must be in place.
For off-grid solutions, appropriate tanks or watercourses must be installed together.
The transport, crane and logistics required to install the SOLO® units must be contracted.
Depending on the type of model chosen, the information required to carry out these services will be provided.
Minimum accessibility dimensions between roads and the position determined
for the chosen model must be taken into account.
Any landscaping work or subsequent works (e.g. decking) can be installed before
or after installation. Information on the height and estimated distance from the ground level will be provided.
SOLO® guarantees
To ensure the best location for your home, the SOLO® team will carry out a preliminary assessment to determine the most suitable location for your home. First, they will check the accessibility of the site, followed by a topographical analysis, carried out by drone, to determine the topography of the land in 3D format. Finally, an analysis of the soil and its geological base to accurately and assertively define the specifications and type of foundations to be used.We guarantee the assembly procedures and the quality of execution. The houses are designed based on steel structures. We only use 100% recyclable, sustainable and natural materials that are low-maintenance and highly durable. SOLO® housing units fully comply with all major national and European regulations and standards. However, some local regulations must always be confirmed. Any requests made by the customer prior to the production process are subject to confirmation of regulatory certifications and in compliance with the principles of the SOLO® brand.
SOLO® housing units come with a standard 30-year warranty on structural defects and fixed components.
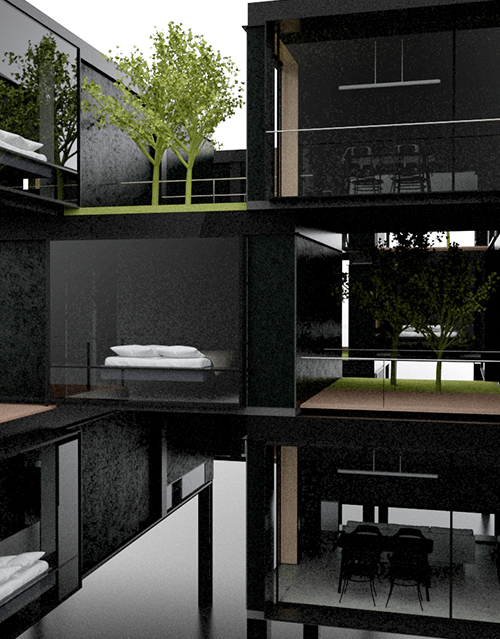


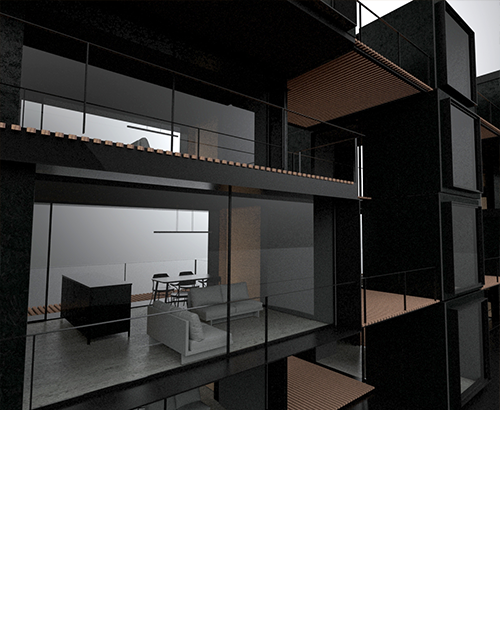
Do you have a question? Contact us.
A SOLO®, partner or team member, will provide all the information that you need.
Offices
CEP
R. Eng.Ferreira Dias 161,
S.313
4100-247 Porto
Portugal
Production
_
Rua D. João IV, 643
4000-303 Porto
Portugal
Contacts
hello@sololiving.eu
+351 917 598 447
+351 913 224 395
sololiving.eu
